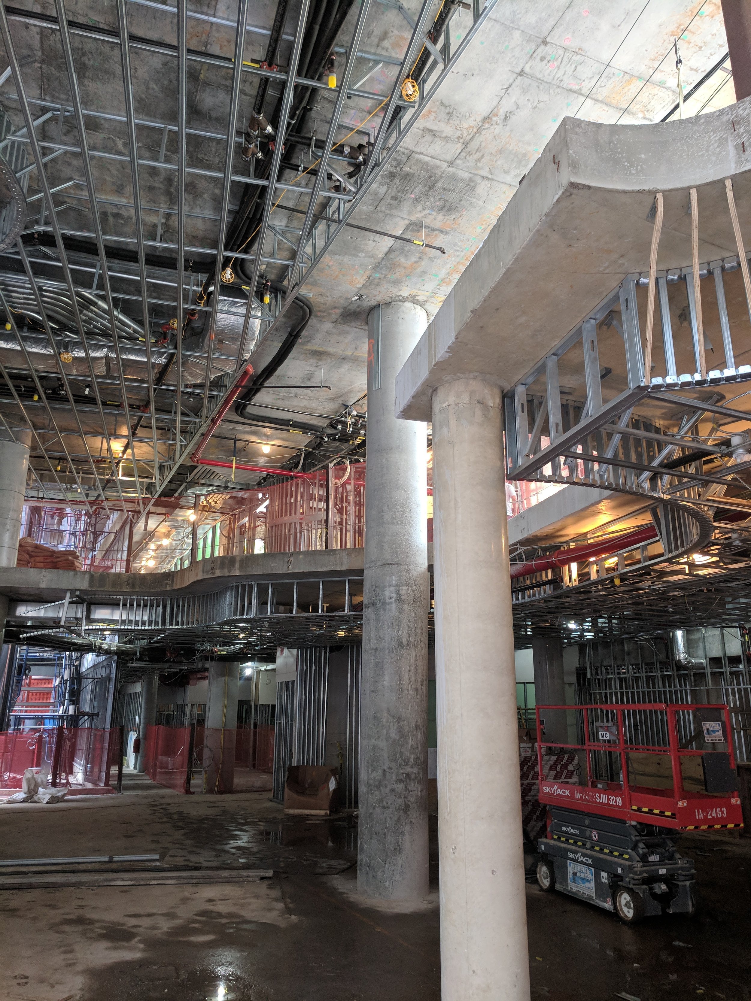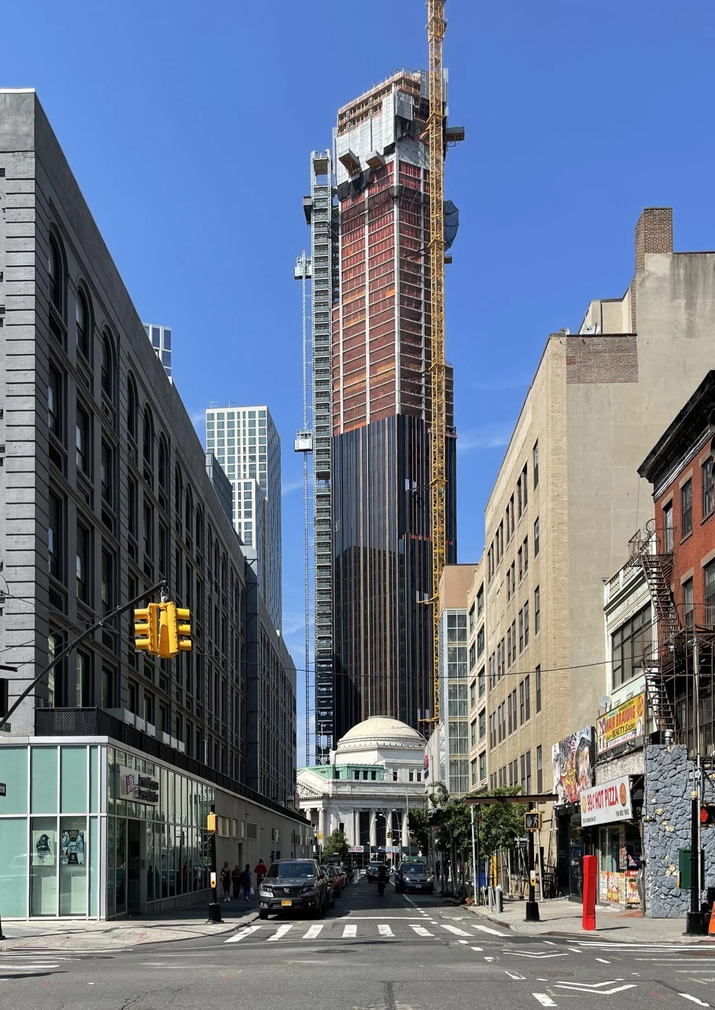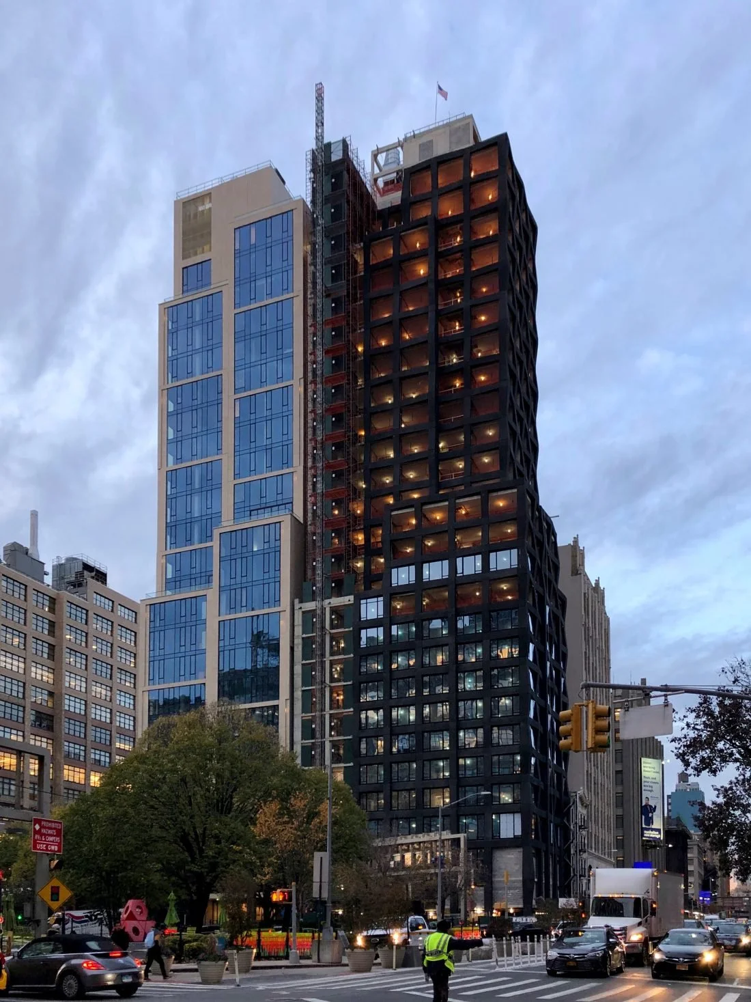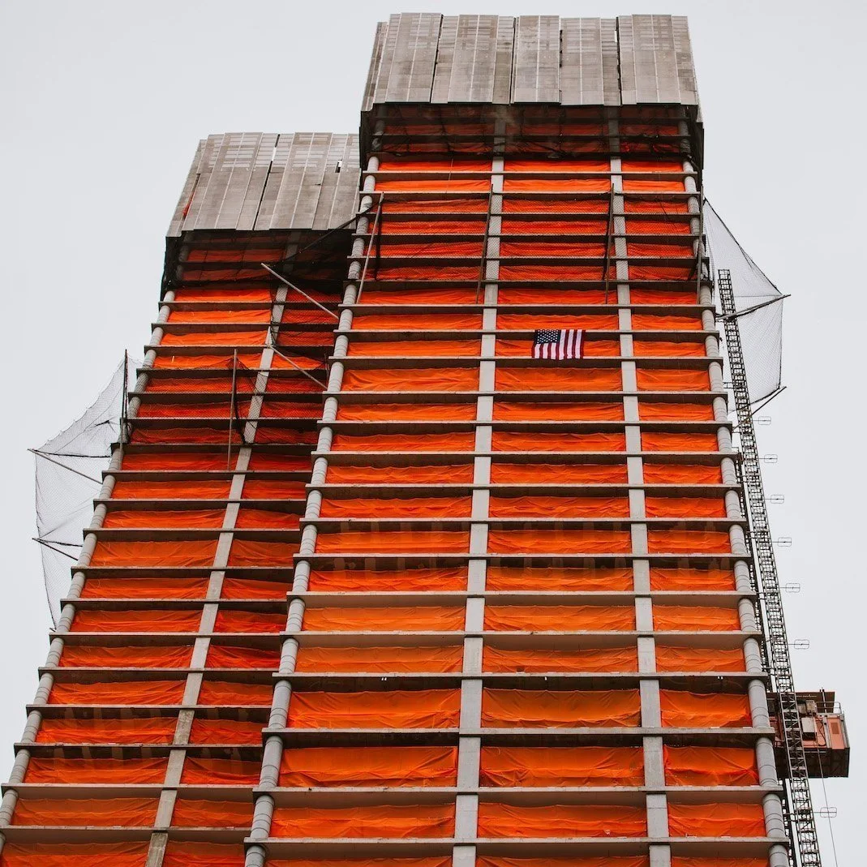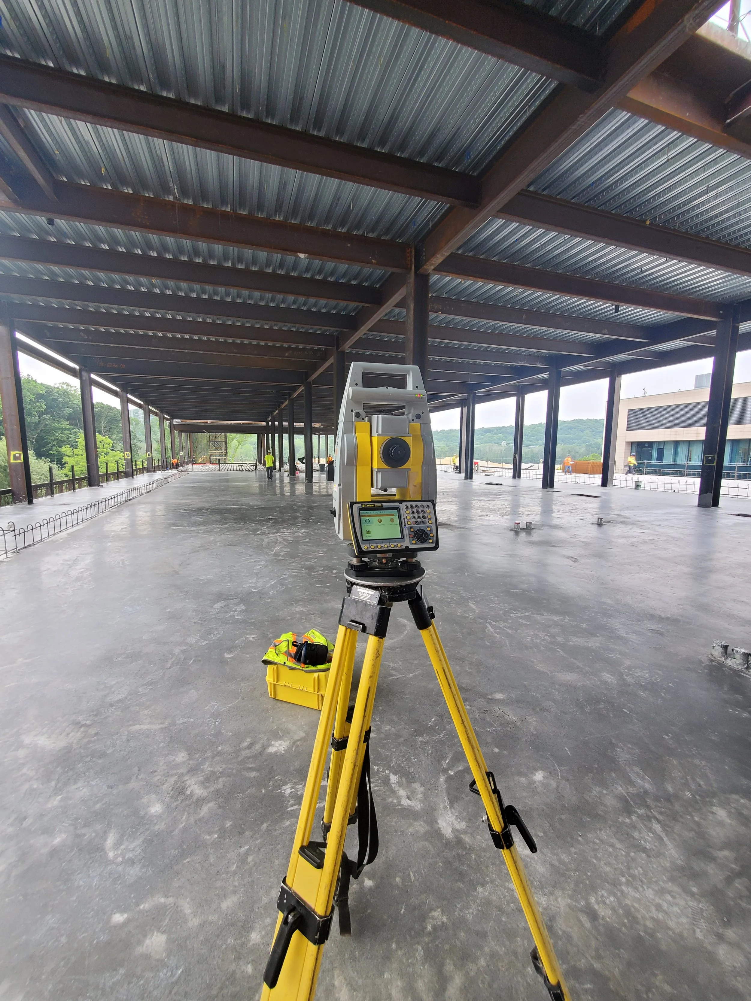Our
Services
-

Construction Layout
It all begins with proper placement.
-

2D & 3D As-builts
Custom deliverable options based on a customer's needs with options of expanding deliverables based on future needs.
-
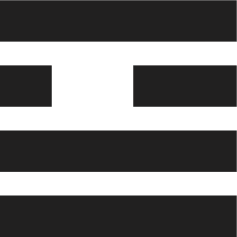
Prefabrication Confirmation
Install with confidence knowing your measurements are true to site conditions.
-
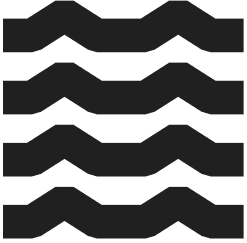
Floor Flatness and Floor Levelness Analysis
FF/FL analysis by ASTM E 1155 standard. Highly detailed scans producing Elevation maps and grid drawings.
Deliverables
PointCloud Data:
Point cloud data is a fundamental output of 3D scanning. It consists of a vast number of 3D points in a coordinate system, each representing a location on the surface of the scanned object. These points collectively create a cloud-like structure, capturing the spatial information of the object's geometry.
CAD Models:
CAD models, or Computer-Aided Design models, are refined representations of the scanned object suitable for engineering and design purposes. The creation of CAD models involves converting point cloud or mesh data into a format compatible with CAD software.
Mesh Models:
Mesh models are created by connecting the points in the point cloud to form a continuous surface. This is achieved by constructing triangles or other polygons between adjacent points. The resulting mesh provides a surface representation of the object, allowing for visualization, manipulation, and analysis.
Custom Models:
Creating custom models and packages based on customer needs, allowing owners to tailor each project uniquely based on its requirements.
Our
Premier
Projects
Ready to start building?
It all begins with an idea. We are here to make sure those ideas come to life accurately and on time.

